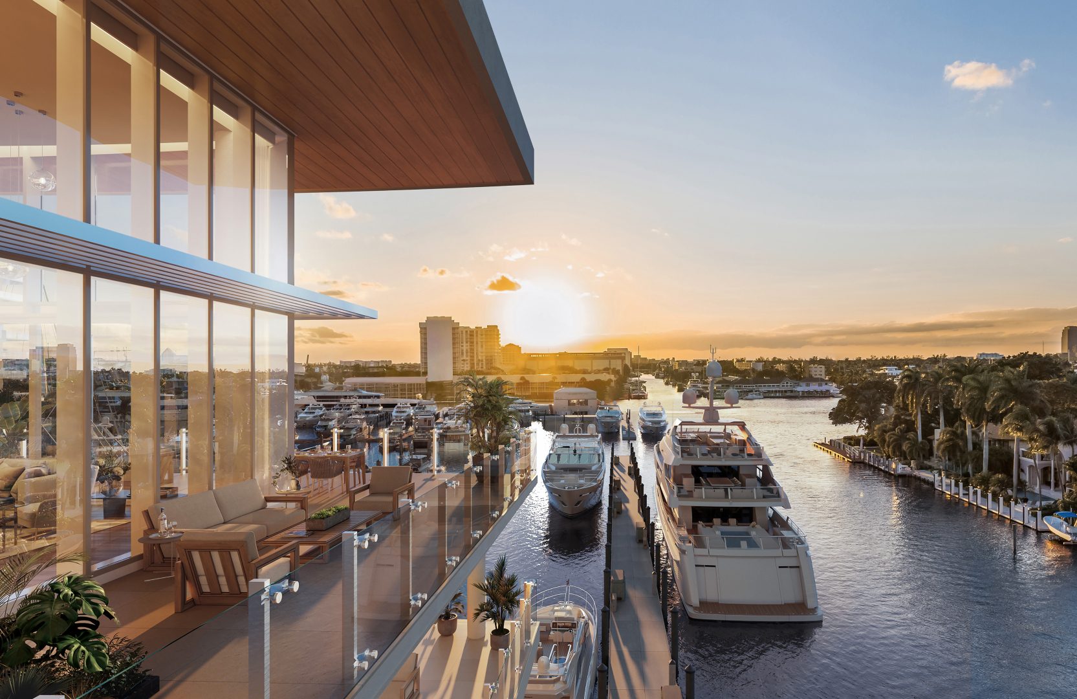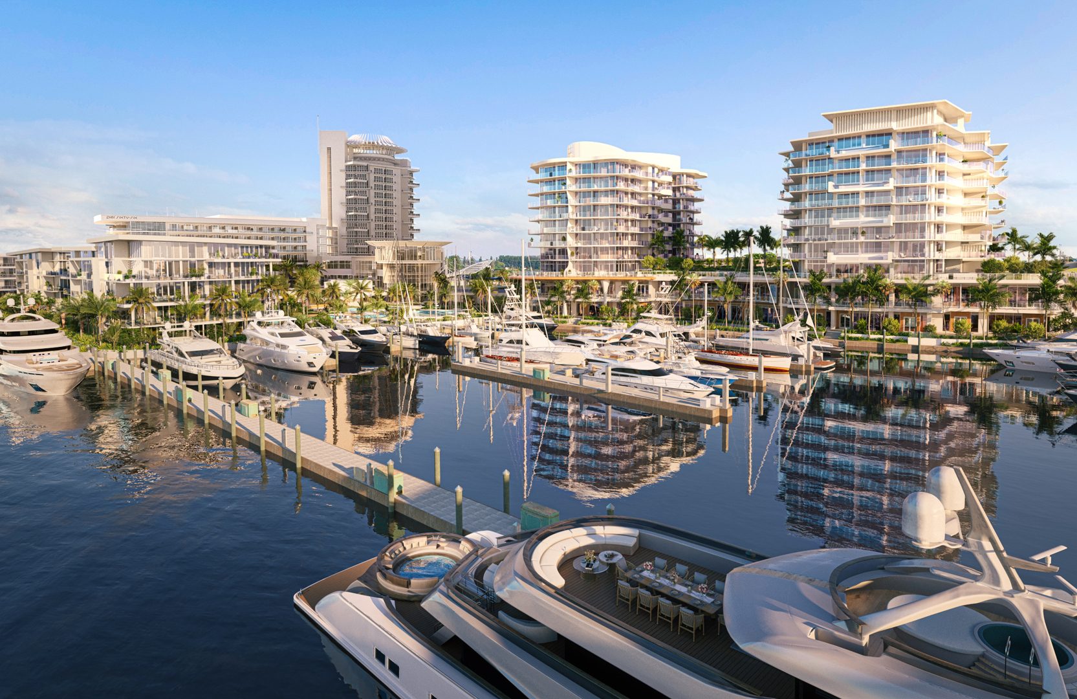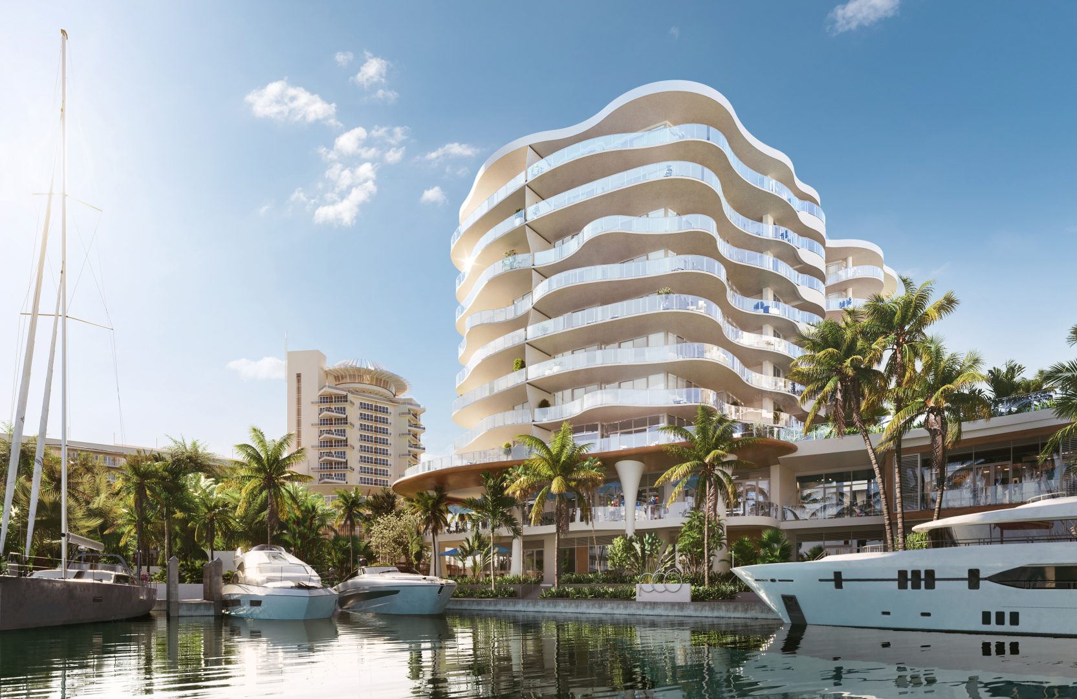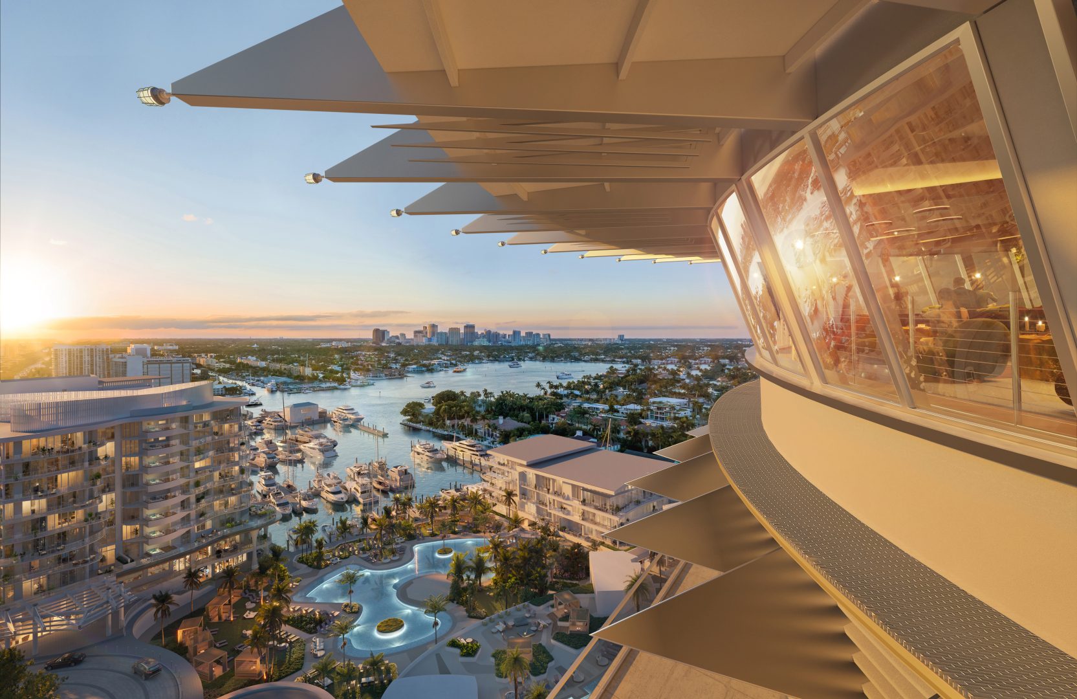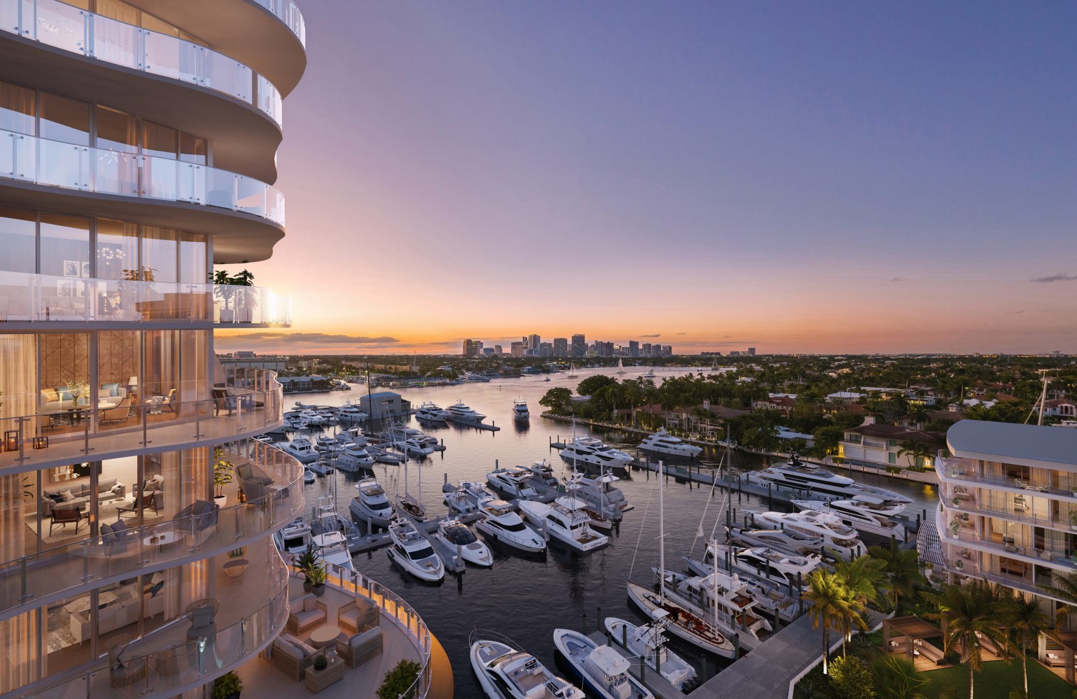Pier Sixty-Six, Fort Lauderdale
2301 SE 17th St, Fort Lauderdale, Florida, 33316
Introducing a collection of private residences that offer the most priceless views in South Florida –
The Residences at Pier Sixty-Six. A rarified offering of luxury condominiums, the two- to four-bedroom homes feature expansive private terraces, overlooking Fort Lauderdale legendary marina and waterways. The new Residences are nestled within the celebrated Pier Sixty-Six property. A storied South Florida icon for more than 50 years, the 32-acre resort and marina are being completely reimagined by Tavistock Group as a luxury, waterfront destination.
The inaugural residential offering includes 62 private residences offering unparalleled waterfront living in the heart of Fort Lauderdale within three striking addresses. Exclusive, yet expansive, owners enjoy privileged access to the resort as well as immediate access to the marina and accompanying promenade featuring restaurants, shops, and ample dockage space for superyacht vessels.
This is a one-of-a-kind opportunity to own at the gateway to the Venice of America.
Villa One:
Resort Residence A 101 | 4 Bed 4.5 Bath | 2,205 sq. ft. | 828 sq. ft. Terrace | $8,000,000
Resort Residence A 203 | 2 Bed + Den 2 Bath | 1,738 sq. ft. | 500 sq. ft. Terrace | $3,750,000
Resort Residence E 305 | 3 Bed 3.5 Bath | 3,154 sq. ft. | 1280 sq. ft. Terrace | $4,900,000
Villa Two:
Resort Residence H 205 | 2 Bed 2.5 Bath | 1,880 sq. ft. | 1,030 sq. ft. Terrace | $3,950,000
Resort Residence C 404 | 3 Bed 3.5 Bath | 1,645 sq. ft. | 86 sq. ft. Terrace | $4,000,000 (14ft ceiling)
Condominium One:
Residence A 301 | 3 Bed 3.5 Baths | 2,740 sq. ft | 1,662 sq. ft. Terrace | $7,000,000
Residence A 401 | 3 Bed 3.5 Baths | 2,878 sq. ft. | 960 sq. ft Terrace | $6,100,000
Residence D 404 | 3 Bed 3.5 Baths | 2,718 sq. ft. | 862 sq. f.t Terrace | $6,000,000
Residence C 503 | 3 Bed 3.5 Baths | 2,718 sq. ft. | 1,067 sq. f.t Terrace | $6,000,000
Residence D 704 | 3 Bed 3.5 Baths | 2,718 sq. ft. | 832 sq. ft. Terrace | $6,200,000
Deposit structure is as follows:
- $100,000 at Reservation (Today)
- 20% at Contract (2 Weeks)
- 20% 60 Days Thereafter
- Total of 40%
Building Amenities
Exclusive facilities at Pier Sixty-Six include:
• The Club Room – for entertaining and socializing
• Private poolside café and Lounge
• Marina-front VIP pool with private cabanas and chaise lounge service
• Wellness lounge, including a private fitness room and water grotto
• A rotating selection of social and marina VIP events
Outdoor recreation – dynamic, multi-level, marina-front pool deck with tropical landscaping, cabana
seating, art installations, food, beverage, and entertainment offerings:
• VIP pool – with private cabanas and chaise lounge service
• Adult pool – a refreshing water oasis with an outdoor dining pavilion
overlooking the marina
• Resort pool – with a three-story slide and fountain features and a dedicated café, bar, and
kids club
Dining – distinct social, dining, and lounge destinations crafted and curated by Tavistock – offering
priority reservations and charging privileges for owners.
Options include:
• Waterfront restaurant, the signature dining destination at Pier Sixty-Six
• Marina restaurant offering indoor and outdoor dining on the promenade
• Lobby bar and terrace lounge
• Poolside café, cabana lounge, and outdoor dining pavilion
• Pier Top lounge – Fort Lauderdale’s most recognizable, rotating landmark will
re-emerge as a sophisticated lounge offering unbeatable sunset views and VIP tables for
owners
Wellness and spa – offerings that embrace the restorative marina-front setting:
• Lavish spa – priority access for owners
• Fitness center – state-of-the-art cardio and conditioning equipment
• Yoga and Pilates studio – ideal for personal training
Water Activities – options for all ages:
• Immediate access to marina and promenade
• Slips for boating drop-offs
• Marine-focused kids club
Residence Features
Bespoke and exclusive, the Resort Residences offer individually designed floorplans with distinctive architectural features such as double-height living rooms and private garden retreats. This limited collection of 31 designer-ready homes is set within two four-story luxury waterfront residential buildings
Striking two- to four-bedroom residences ranging from 1,645 to over 3,800 square feet
Private residential lobby entryways and semi-private elevators
Open, spacious, chef-inspired kitchens featuring custom Italian cabinetry paired with quartz countertops and best-in-class, integrated appliance suite including:
• Sub-Zero refrigerator, freezer, and wine storage
• Wolf Induction cooktop and oven
• Asko dishwasher
• Undermounted stainless steel sinks
Spa-inspired bathrooms:
• Custom Italian wooden cabinetry
• Hand-selected polished chrome fixtures and fittings by Grohe
• Primary bathrooms feature custom rain showers with integrated LED lighting and smart toilets by Kohler
Videos for Pier Sixty-Six
No videos available!
